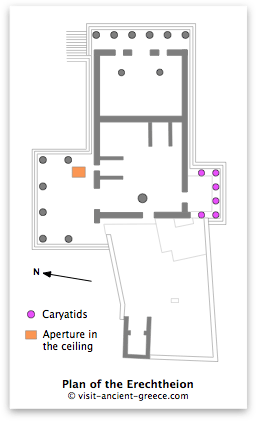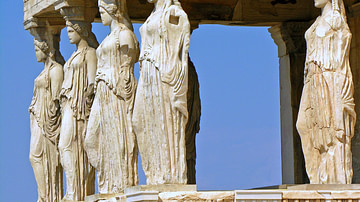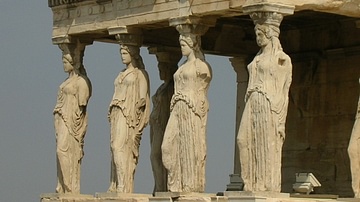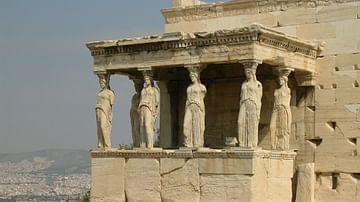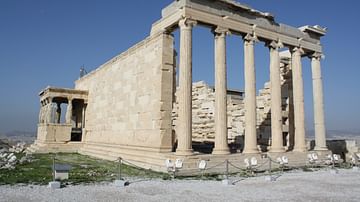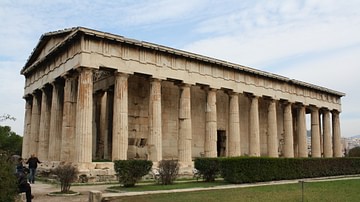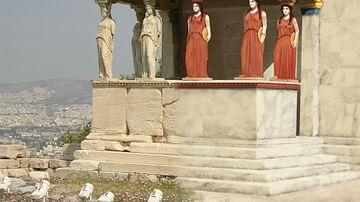Illustration
A floor plan of the Erechtheion on the Athenian acropolis, constructed 421-406 BCE. On the right, indicated in purple are the six Caryatids of the south porch. The main cella is divided into four chambers, the largest of which housed the cult wooden statue of Athena Polias. The north porch of six Ionic columns was an area sacred to Poseidon and Zeus. The main entrance was at the east of the buildiing, fronted by six Ionic columns.
Cite This Work
APA Style
permission), v. (. w. (2012, December 02). Erechtheion Floor Plan. World History Encyclopedia. Retrieved from https://www.worldhistory.org/image/973/erechtheion-floor-plan/
Chicago Style
permission), visit-ancient-greece.com (used with. "Erechtheion Floor Plan." World History Encyclopedia. Last modified December 02, 2012. https://www.worldhistory.org/image/973/erechtheion-floor-plan/.
MLA Style
permission), visit-ancient-greece.com (used with. "Erechtheion Floor Plan." World History Encyclopedia. World History Encyclopedia, 02 Dec 2012. Web. 19 Apr 2024.
